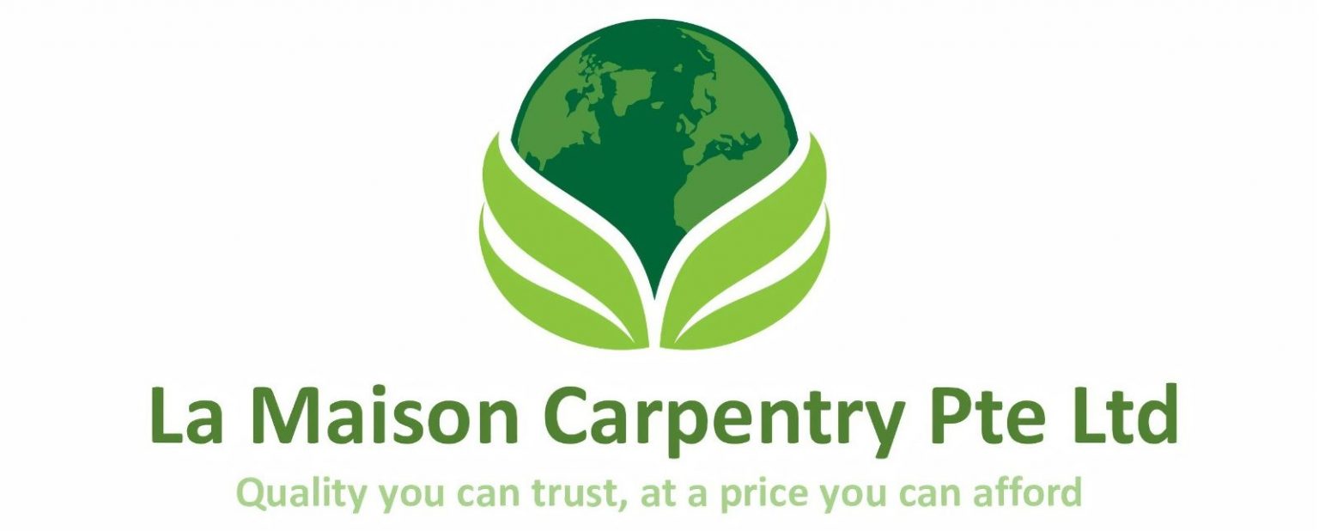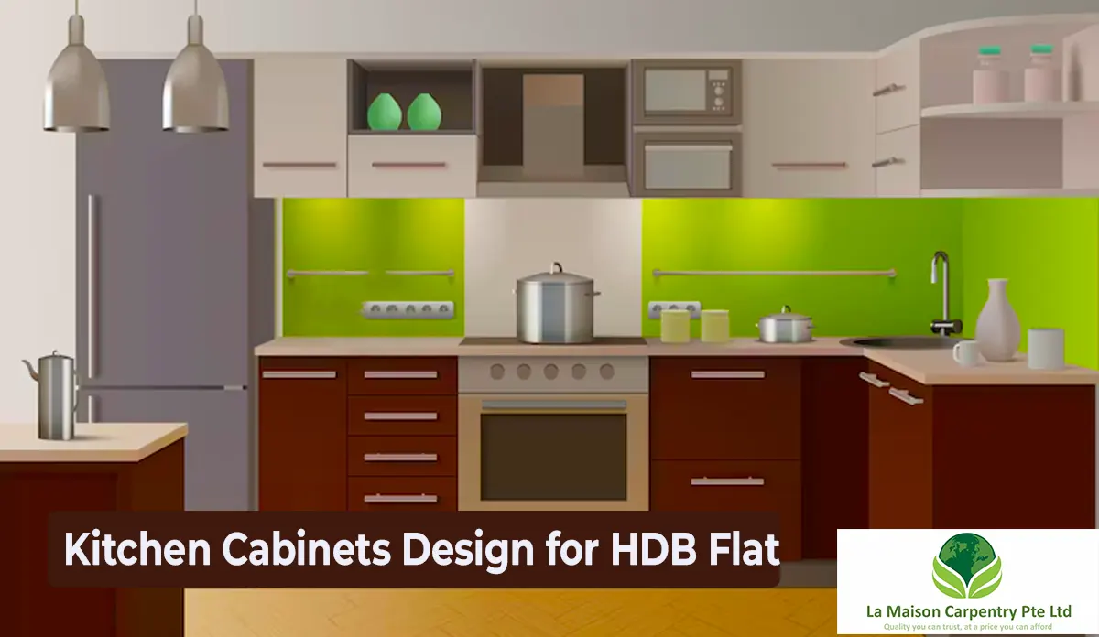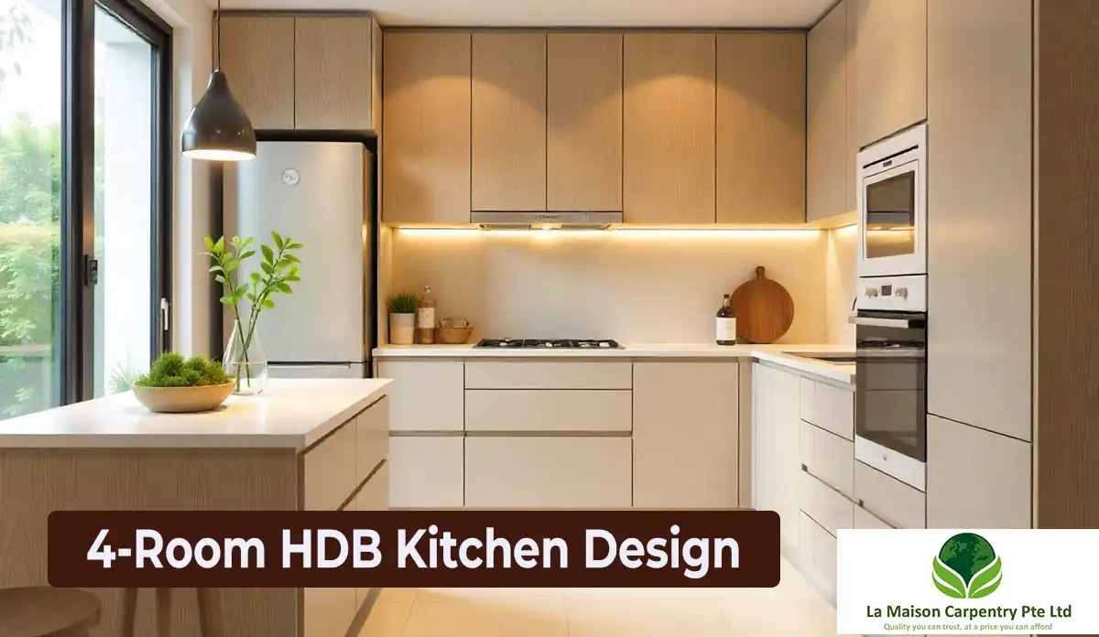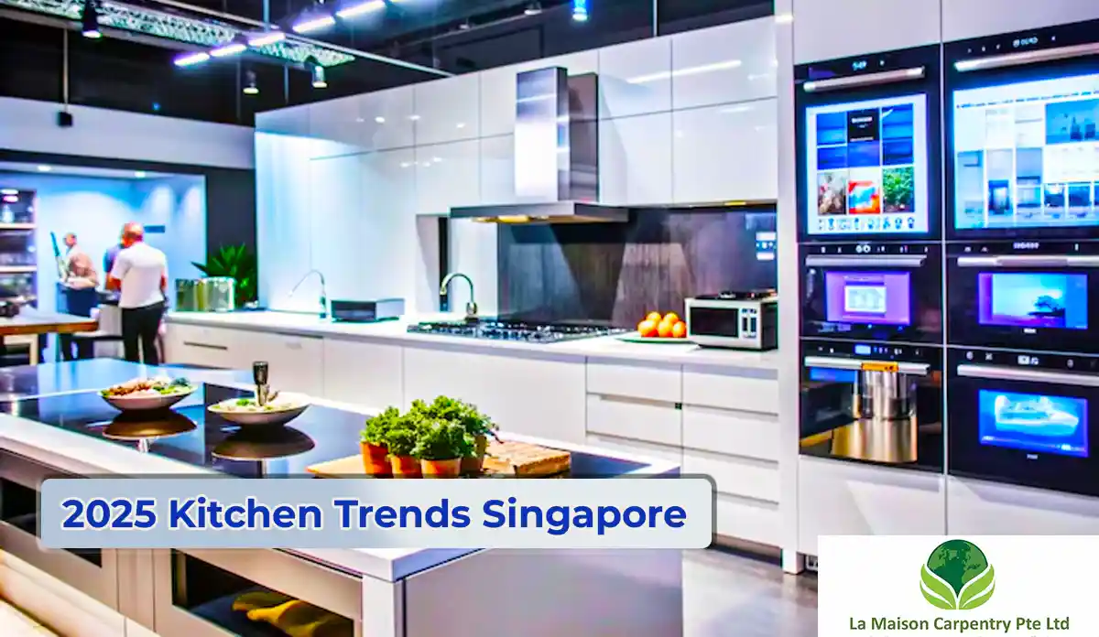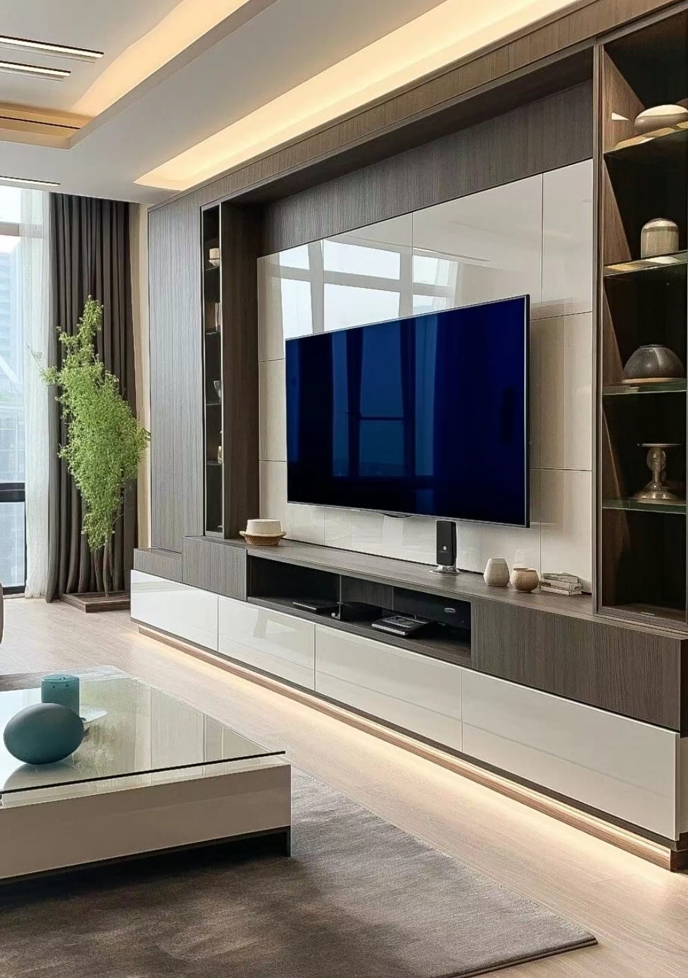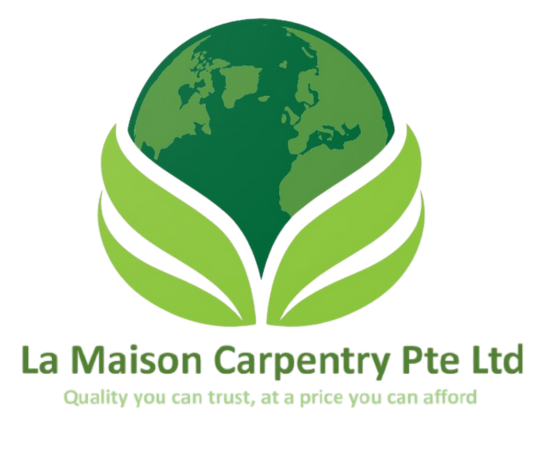In 2025, kitchen cabinets design for HDB flat are all about maximizing space, incorporating smart storage, and reflecting personal style. Whether you live in a 2-room BTO or a spacious 5-room resale flat, choosing the right cabinet layout and finish is key to creating a modern, functional kitchen.
Best Kitchen Cabinet Designs for Each HDB Type
Kitchen cabinet designs also have to be different according to different room sizes in HDB flats. Here are the best cabinet design trends and ideas shared for every type from 3-room to 5-room and BTO, which will make your kitchen more functional and beautiful.
3-Room HDB Kitchen Design Ideas
The kitchen design needs smart ideas as space is limited in 3-room HDB flats. Installing cabinets in an L-shape or straight lines takes up less space and keeps everything close at hand. Light-colored finishes make the kitchen look bigger and lighter. Open shelves and wall-mounted cabinets can be used to save space.
- Compact Cabinets: Choose cabinets with slim profiles and foldable countertops for small kitchens, which save space.
- Lightweight Materials: Cabinets with acrylic or laminate finishes look light and bright, which helps make the space appear larger.
- Vertical storage: Floor-to-ceiling and wall-mounted cabinets maximize storage without crowding the space.
4-Room HDB Kitchen Design Ideas
Kitchens in 4-room HDB flats are relatively large, so the design can bring both functionality and style. A U-shaped layout or adding an island counter makes it easier to work. Slim cabinets, hidden storage and tech-savvy features are popular in 2025 design trends.
- U-shaped kitchens for better workflow.
- Smart Storage: Pull-out pantries, lazy Susans, and hidden drawers.
- Kitchen Island: A central island adds cooking, dining, and storage space.
- Integrated Appliances: Built-in ovens and fridges offer.
5-Room HDB Kitchen Design Ideas
A 5-room HDB flat comes with a large kitchen, so it’s possible to bring together storage, seating space and luxury finishes. You can add a walk-in pantry or island seating if you want. Marble finishes, gloss-coated cabinets and inbuilt appliances are very trendy now.
- Double Island or Large Pantry: For larger kitchens, you can increase storage and functionality by adding two islands or a spacious walk-in pantry.
- Luxury Finishes and Materials: Choose cabinets with marble countertops, solid wood, or high-gloss laminate finishes.
- Breakfast nook or dining space: You can create a small breakfast nook or casual dining space right in the kitchen.
2-Room BTO Kitchen Design
Kitchen in 2-room BTO flats is very small, so focus on foldable and multifunctional design. Spaces can be made larger and more functional by using modular cabinets, open shelves and light colors. Pre-made or custom fittings are also popular now.
- Modular and multifunctional cabinets: To ensure maximum utilization of small spaces, use modular cabinets that can be folded or moved as needed.
- Use of white or light shades: Use light colors on walls, floors, and cabinets, which will make the space look larger and more open.
- Slim profile appliances: Choose a small-sized fridge, integrated oven, or other compact appliance.
Renovating an Old HDB Kitchen
Improvements in function and safety are most important when renovating old HDB kitchens. Old tiles, thick cabinets and low lighting problems required a redesign. With modern finishes, reinforced hinges and LED lighting, the kitchen will look brand new.
- Waterproof Materials: Replace old wooden cabinets with waterproof boards or aluminum, which will last longer.
- Electrical and Piping Upgrades: Older kitchens often require electrical and piping system upgrades, which are essential for safety and functionality.
- Proper Ventilation: Install a modern kitchen hood or exhaust fan to ensure adequate ventilation.
- Safety features: Ensure soft-close drawers, rounded edge counters, and safe electrical connections to protect children.
Final Tips for Choosing the Right Cabinet Design
Before designing a kitchen, consider your lifestyle—how often you cook, how many family members you have, and how much storage you need. Many choose cabinets based on style alone, but storage function and cleanliness are more important.
Good design requires a balance between style and functionality. Even a beautiful design is useless without adequate ventilation and lighting. Make sure that there is sufficient lighting while working in the kitchen.
Choosing the Right Materials and Finishes
The material and finish of a cabinet have a major impact on its durability, maintenance, and cost.
- Laminate: Affordable, easy to clean, and available in a variety of colors.
- Melamine: Less durable than laminate, but budget-friendly and offers a modern look.
- Solid Wood: Traditional and strong, but expensive and sensitive to moisture.
- Acrylic: High-gloss finish, modern and premium look, but tends to show fingerprints.
- Aluminum: Water-resistant, insect-resistant and durable, but can feel colder than other materials.
Budget Planning for Kitchen Remodel
The cost of kitchen remodeling depends on various factors. Creating an estimated budget will help you make the right decision.
- Small kitchen (2-3 room HDB): Approx. S$5,000 – S$12,000.
- Medium kitchen (4 room HDB): Approx. S$10,000 – S$25,000.
- Large kitchen (5 room HDB): Approx. S$20,000 – S$50,000+.
This cost may vary based on cabinet materials, design complexity, appliances, and labor costs.
FAQ
What kitchen cabinets are trending in 2025?
Matte finishes, slab fronts, hidden handles, and inbuilt storage solutions are trending in 2025.
Which kitchen layout is best for HDB?
L-shape, U-shape and galley style are effective layouts in small and medium flats.
What colors are best for small kitchens?
Light colors like off-white, beige and sandy gray make small kitchens look bigger.
Conclusion
Designing your HDB kitchen cabinets the right way can transform your cooking space into a stylish, practical hub. Whether you’re remodeling an old flat or setting up a new one, La Maison Carpentry offers everything from custom cabinets to bomb shelter covers and carpentry solutions for every part of your home.
Want expert help to create your dream kitchen? Contact us today!
