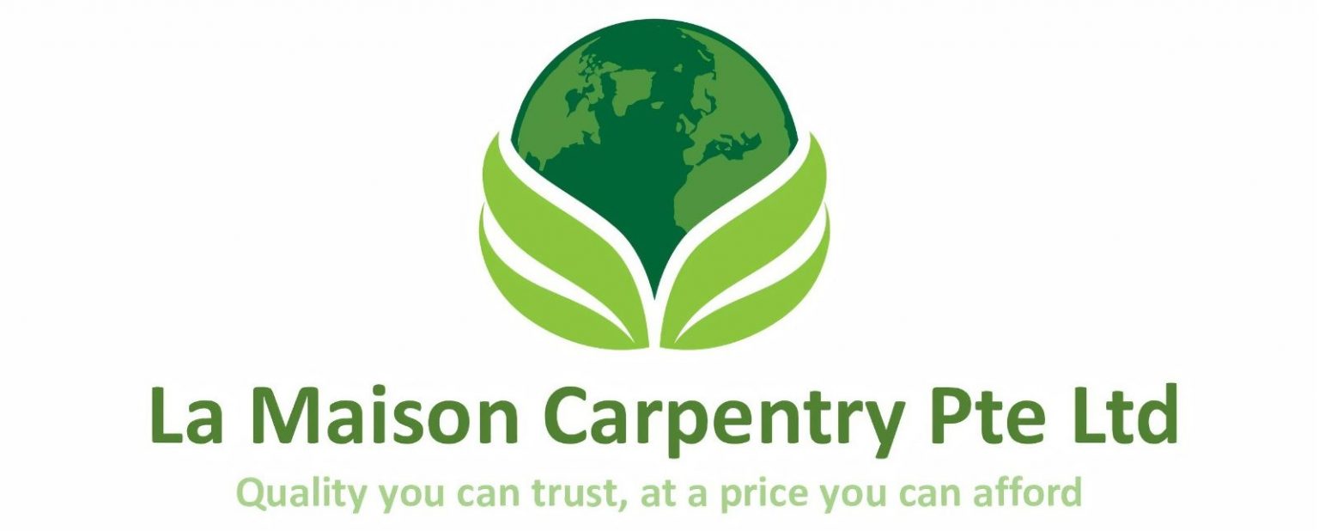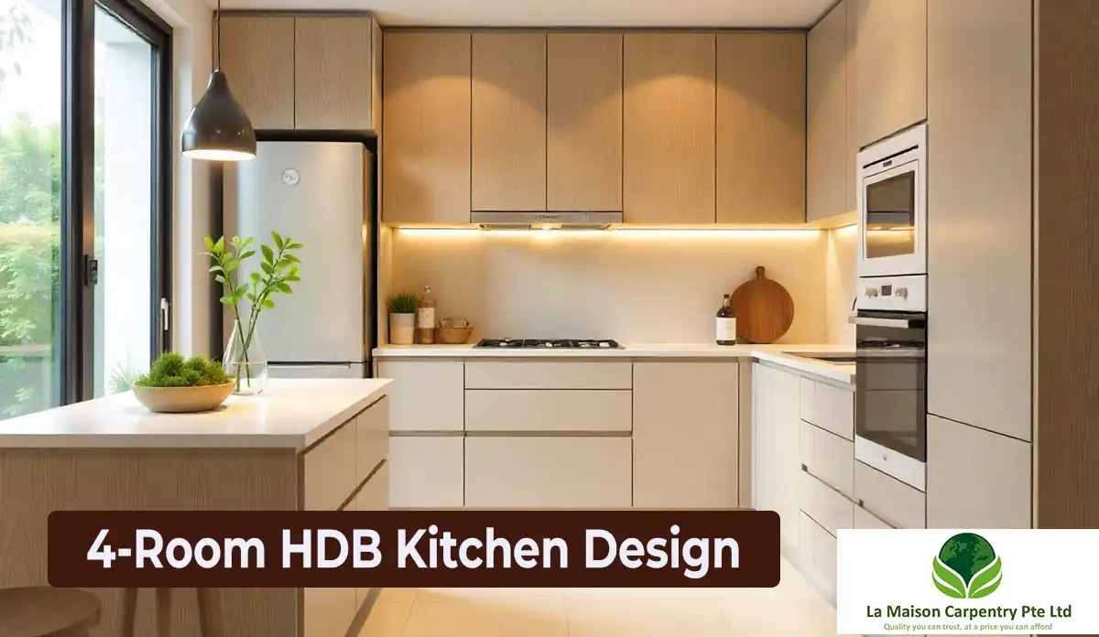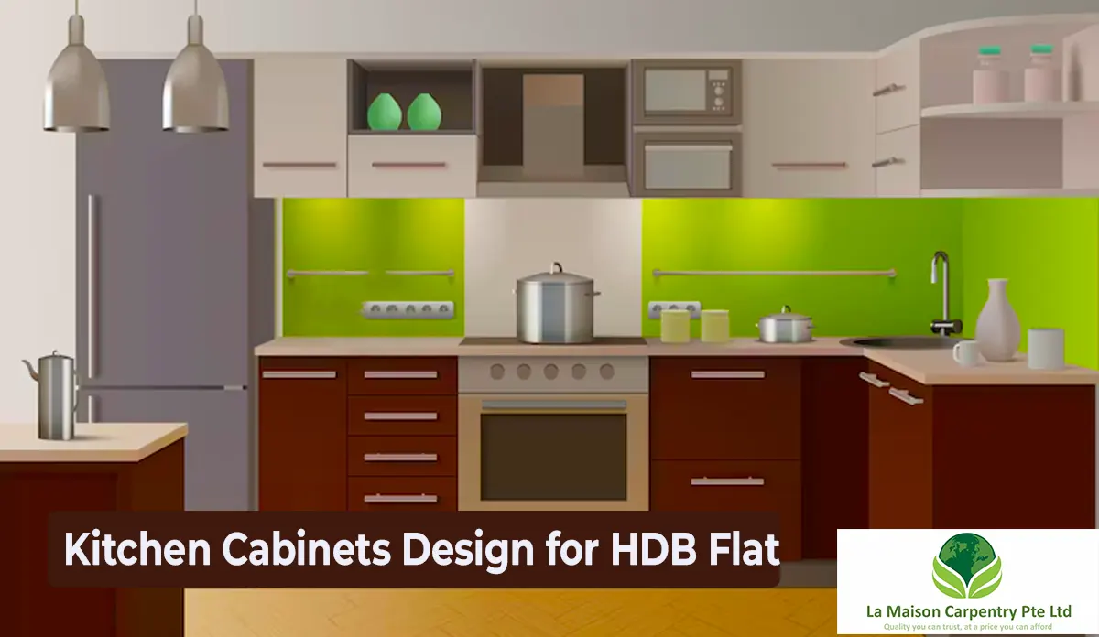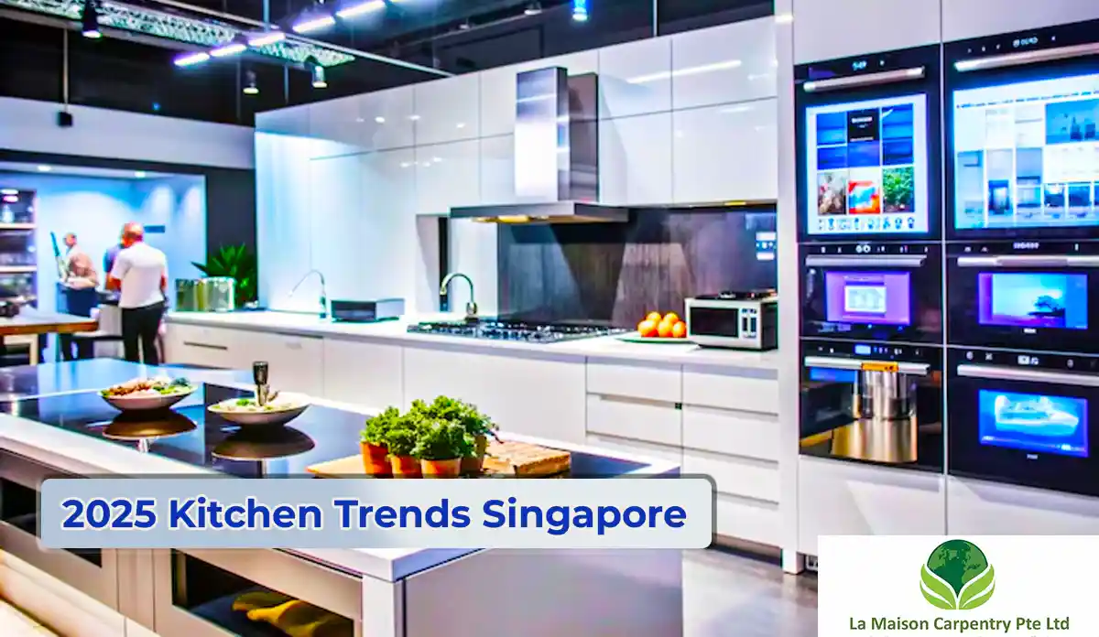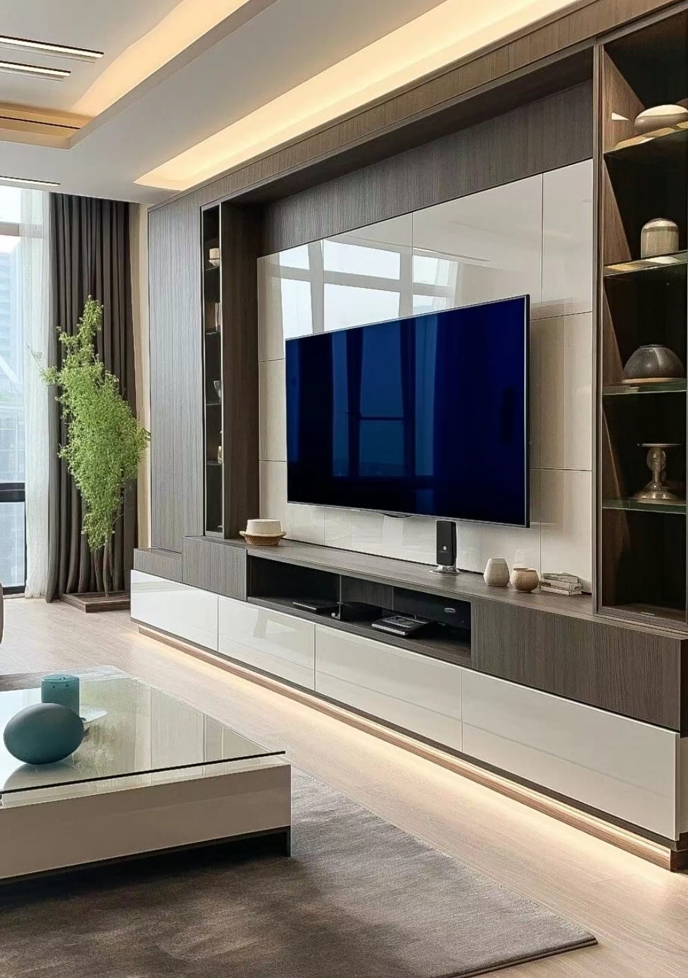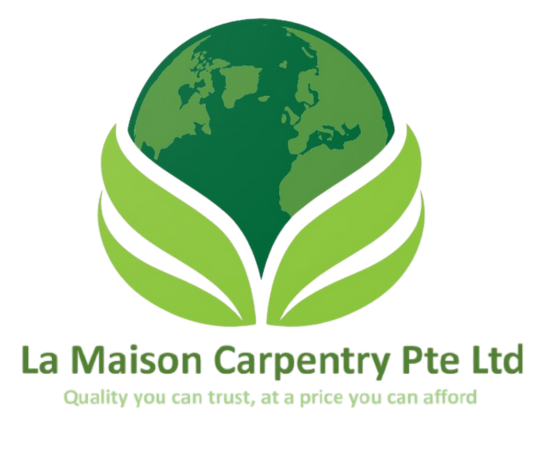In Singapore, 4-room HDB flats are one of the most popular housing options that offer just the right balance of space and functionality for small families and couples. But the kitchen? That’s where design really matters.
A well-planned kitchen can make daily cooking more enjoyable, efficient, and stylish. With the 2025 design trends leaning toward space-saving storage, easy-to-clean surfaces, and smart layouts, it’s the perfect time to rethink your 4-room HDB kitchen design.
Whether you’re planning a full renovation or just updating your cabinets, this guide shares modern ideas, layout tips, and renovation must-knows—designed for Singaporean homes.
What to Know Before Designing a 4-Room HDB Kitchen
A typical 4-room HDB flat in Singapore offers about 90 to 95 square meters of space, with the kitchen area averaging 8 to 10 square meters. It’s not huge, but with smart planning, you can make it work beautifully.
Before you jump into renovation mode, here are a few key things to consider:
Average Kitchen Size in a 4-Room HDB:
- Roughly 8–10 sqm
- Narrow layouts are common
- Most kitchens are enclosed, though open-concept options are becoming popular
Renovation Budget (Singapore rates):
- Basic remodel: S$5,000 – S$8,000
- Full renovation: S$10,000 – S$15,000+
- Depends on material quality, layout complexity, and contractor fees
Layout Options That Work Best:
- L-shaped layout: Great for corner spaces and allows more movement
- Galley layout: Ideal for narrow kitchens—everything is within reach
- Open kitchen: Works well for modern, connected living-dining areas (if you cook less frequently)
Quick Tips Before You Start:
- Plan your work triangle (sink–stove–fridge) carefully
- Maximize vertical storage using tall cabinets
- Consider future-proofing: Choose materials that last and suit your lifestyle
- Check HDB guidelines before knocking down walls or changing layouts
🛠️ Need full renovation support? Explore our kitchen remodeling services.
Best kitchen layout for a 4-room HDB flat
Kitchens in 4-room HDB flats in Singapore are usually medium-sized. However, choosing the right kitchen layout can make even a small space much more user-friendly and stylish. Below are some of the best kitchen design ideas for 2025 that may be suitable for your flat.
L-Shaped Kitchen Layout
This design is very popular because it makes good use of kitchen space. With the oven and stove on one end, and the sink and cabinets on the other – this makes it easy to move around while cooking.
Advantages:
- Uses corner space
- Can be connected to dining area
- Can be added with innovative storage solutions
Galley Kitchen Layout
This design is ideal for small kitchens. The kitchen is located between two parallel walls. It keeps all the essentials within reach.
Advantages:
- Easy to clean design
- Smart storage cabinets can be used
- Can be renovated even on a low budget
- Great with compact kitchen cabinets
Open-Concept Kitchen
This design is perfect for those who want to keep the kitchen and dining area together. However, for those who cook regularly, it is important to pay attention to ventilation.
Advantages:
- Updated according to interior design trends
- Easy interaction with family
- Gives the flat a more modern look
U-Shaped Kitchen Layout
Although this may not work in all 4-room flats, those whose kitchen space is relatively large can opt for this design if they wish.
Advantages:
- Suitable for larger 4-room flats
- Ample storage and segmented workspaces
- Works well with custom electrical services integration
Tips from real users:
- Choose floor and wall materials that are water and heat resistant
- Ensure lighting and ventilation in the cooking area
- Use sliding doors or glass partitions that can be operated simultaneously
2025 Trending 4-Room HDB Kitchen Design Ideas
HDB flat kitchen design in Singapore in 2025 is gradually becoming smarter, minimalistic and functional. The new trends are not only eye-catching, but Space saving, Easy to clean, and Interior Design Services very useful for that too.
Modern minimal design
In this design, the cabinet and wall colors are continuous. Handle less cabinets, matte finishes, and slim profile lighting—all in all, the kitchen is very stylish and less cluttered.
Why choose:
- Easy to clean
- Space also feels open in small kitchens
- Innovative storage solutions scope of use
Warm neutral color tone
White, off-white, gray and light wood tones—these colors are trending right now. They give the kitchen a soothing and relaxing atmosphere.
Perfect for you if:
- You want simple but stylish interior
- Homey Phil He likes the natural finish
- Want to make the flat look bigger and lighter
Smart storage design
Cabinetry in 2025 kitchen design isn’t just about storage—it’s also about functionality. Drawer organizers, slide-out trays, and corner racks are very popular right now.
Excellent reasons:
- Space utilization increases
- Even small flats are easy to organize
- Both cooking and cleaning save time
Hybrid open-concept design
Many people now prefer open kitchens, but worry about cooking smells or oil. The hybrid design solves that problem with a glass partition.
Why Trending:
- Allows for cooking while maintaining an open floor plan
- Enhances light penetration, making the kitchen brighter
- Increases visual connectivity
Matte finish cabinets and stone countertops
The days of glossy finishes are over. Now matte textures and stone or quartz countertops are trending.
Benefits of:
- Scars are less
- Premium look
- Long lasting and easy to maintain
These designs are not only beautiful to look at, but also practical to suit your lifestyle, budget, and HDB flat rules..
Final Tips for Choosing the Right 4-Room HDB Kitchen
Choosing the right cabinet design for a 4-room HDB kitchen is very important. First, understand your lifestyle, i.e. how much cooking you do and the number of family members. This will affect your storage and space planning.
Balance style and storage. Not only should they look good, but the cabinets should be practical and provide enough space. The materials and finishes of the cabinets should be easy to clean and long-lasting.
Be sure to ensure ventilation and adequate lighting. Good air and lighting make the kitchen healthy and comfortable.
Need inspiration? Check our kitchen design trends.
FAQ
What kitchen cabinets are trending in 2025?
Matte finish cabinets, smart storage solutions and neutral color tones will be popular in 2025.
Which kitchen layout is best for HDB?
L-shaped and galley layouts are most suitable for small HDB kitchens.
What colors are best for small kitchens?
Light colors such as white, cream, gray and light wood tones make small kitchens look bigger and brighter.
Conclusion
A modern 4-room HDB kitchen needs more than just style—it needs functionality, efficiency, and comfort. By following the 2025 trends and customizing cabinets with La Maison Carpentry, you can create a kitchen that fits your lifestyle and enhances your home’s value.
👉 Ready to get started? Browse our full range of kitchen cabinet design services or contact us for a free consultation!
